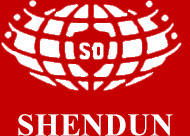
Qingdao: Roof "Garden" must ensure drainage within 1 hour after rainstorm
Time:2018-12-01
In the future, there will be new norms for building gardens on the roof. On September 3, the reporter learned from the Urban and Rural Construction Committee of Qingdao City, Shandong Province that in order to standardize the design, construction, post-maintenance, and plant selection of roof greening construction in Qingdao, and to ensure the safety of roof greening, the Municipal Urban and Rural Construction Committee organized professional and technical personnel. The "Guidelines for the Construction of Roof Greening in Qingdao" have been compiled, which will be implemented from September 1. The Guidelines stipulate the basic requirements, types, planting design, plant selection and roof greening technology for roof greening.
Garden-style roof greening "fixed proportion"
The Guidelines apply to the design, construction and maintenance management of flat roofs of buildings and structures in Qingdao. For existing buildings, on the basis of widely soliciting the consent of the users or residents, a qualified housing safety appraisal unit should be entrusted to carry out safety appraisal, and the roof load should be checked, and the roof greening can only be carried out if it meets the requirements.
Different types of roof greening should have different design content, roof greening to play the ecological benefits of greening, there should be appropriate green area indicators to ensure. Therefore, the proposed indicators of roof greening are clearly defined in the Guidelines. Garden roof greening: green roof area accounts for ≥ 60% of the total roof area, green planting area accounts for ≥ 85% of the green roof area, paved garden road area accounts for ≤ 12% of the green roof area, and garden sketch area accounts for ≤ 3% of the green roof area; Simple roof greening: green roof area accounts for ≥ 80% of the total roof area, and green planting area accounts for ≥ 90% of the green roof area.
Roof greening should be fully investigated and studied in advance the relevant indicators and technical data of the building, according to the load-bearing roof, accurate accounting of the weight of the construction materials and the number of visitors at a time.
Independent entrance and exit and safe passage shall be provided for roof greening, and special evacuation stairs shall be provided when necessary. In order to prevent the falling of high-altitude objects and ensure the safety of visitors, protective railings should also be set up as required.
Ensure drainage within 1 hour after rainstorm
The Guidelines make requirements for green roof buildings. On the slope, flat roofs and slope roofs with a slope of less than 15 degrees are suitable for roof greening; flat roofs are suitable for garden-style or simple roof greening, and slope roofs are suitable for simple roof greening.
In terms of load, the green roof design must fully consider the load of greening. For garden-style green roof design, the roof load shall be ≧ 4.50KN/M2 (commercial roof garden ≧ 6.0KN/M2); for simple green roof design, the roof load shall be ≧ 2.5KN/M2. The design of roof greening shall be re-inspected by the relevant unit with the qualification of roof load checking, and a certificate shall be issued.
The greening design load of the existing building roof shall meet the safety requirements of the building roof bearing, and the load must be within the allowable range of the roof structure bearing capacity. Roof greening loads shall include static loads such as plant materials, planting soil, garden construction, equipment and human flow, as well as live loads generated by rain, wind, snow and tree growth. The load of the soil matrix in the planting layer can be calculated according to the bulk density of the soil matrix and the thickness of the matrix for different plant types.
Green roofs must meet the "Roof Engineering Technical Code" GB50345-2004 the second-class waterproofing standards for buildings, and important buildings must meet the first-class waterproofing standards. A reasonable drainage system should be designed for green roofs to ensure drainage within 1 hour after heavy rain, and a filter structure should be provided at the drainage outlet.
New building to build "hanging garden"
The types of roof greening are mainly divided into garden roof greening and simple roof greening.
In principle, new buildings should adopt garden-style roof greening, which should be considered as a whole in architectural design to meet the different requirements of different greening forms for roof load and waterproofing. According to the specific conditions of allowable load and waterproof, the current building can adopt garden roof greening. Heavy objects such as arbors, garden pavilions, flower stands and rocks should be designed at the positions of load-bearing walls, columns and beams. In order to plant landscape-based, should be used to combine arbor, shrub, grass, multi-layer plant planting, resulting in better ecological benefits and landscape effects.
When the building is limited by the load of the roof itself or other factors, the garden roof greening can not be carried out, the simple roof greening can be carried out. According to the characteristics of small building load, use drought-resistant lawns, ground covers, shrubs or creeping climbing plants to cover the roof for greening; according to the characteristics of large load of ring beams around the building, fix the planting pool on the side of parapet around the roof, and use the characteristics of upright, overhanging or creeping plants to plant low shrubs or climbing plants; according to the roof load and use requirements, ornamental plants are arranged on the roof in the form of container combinations, which can be changed at any time according to different seasons.

